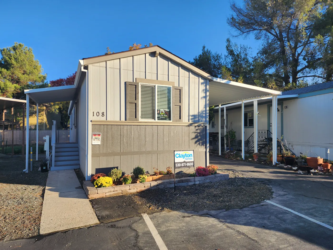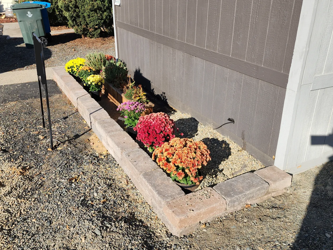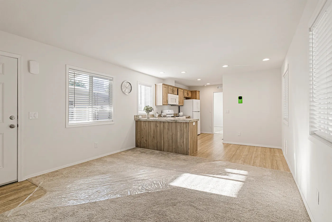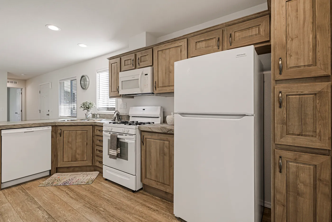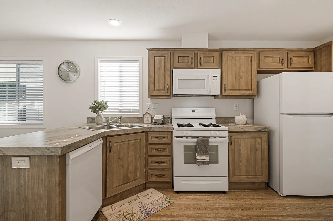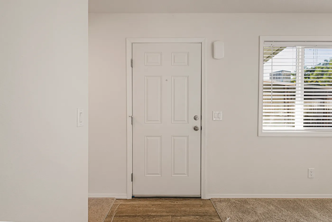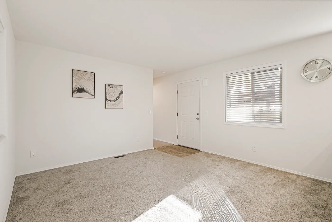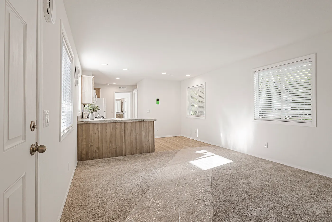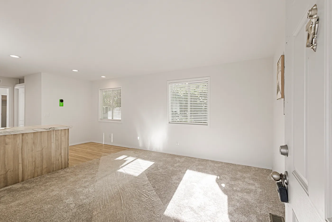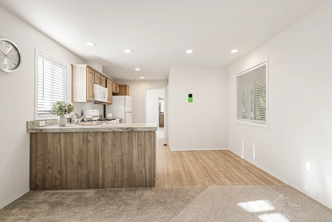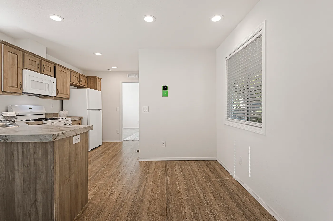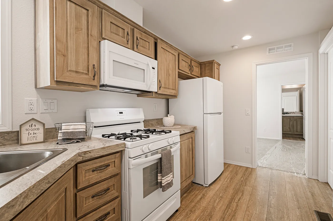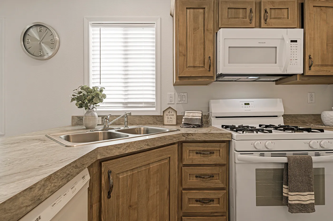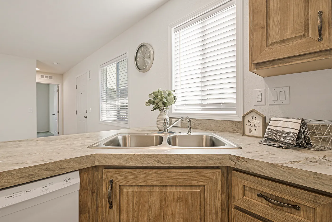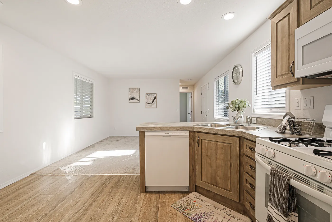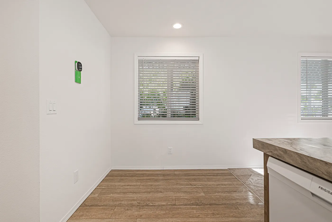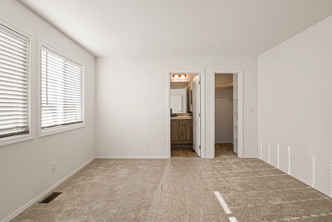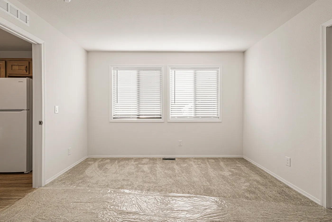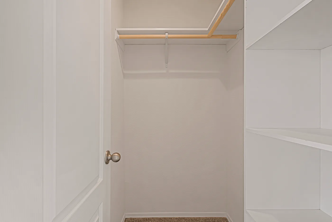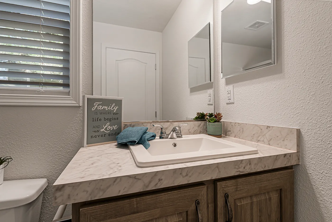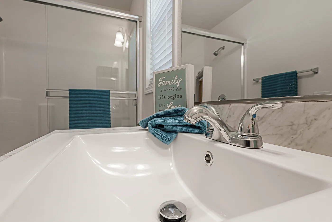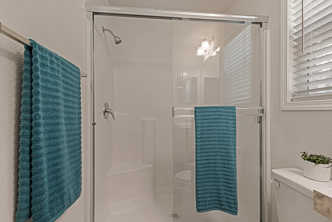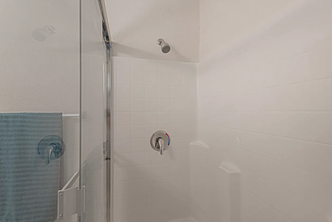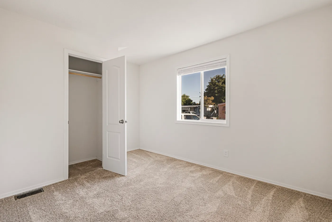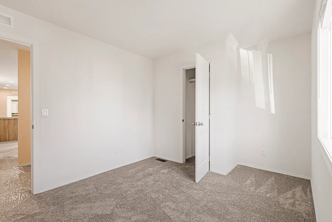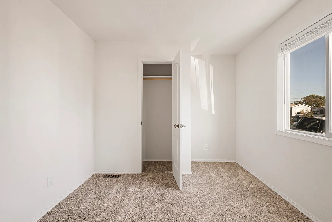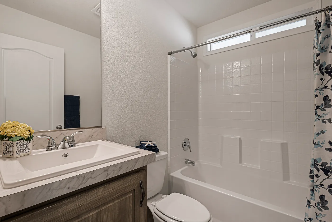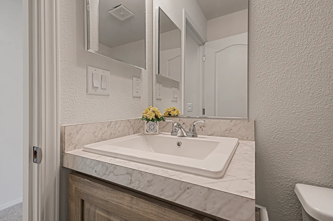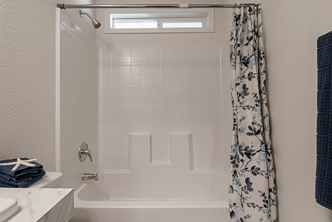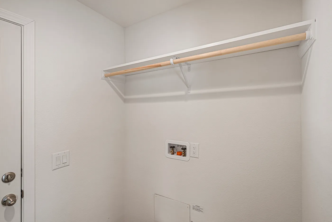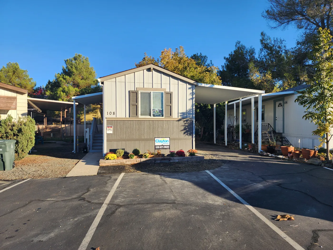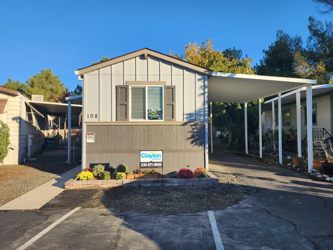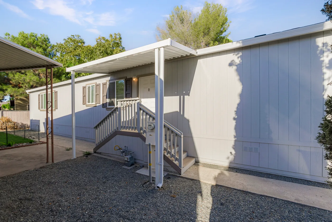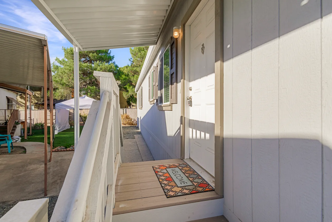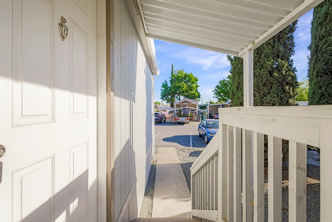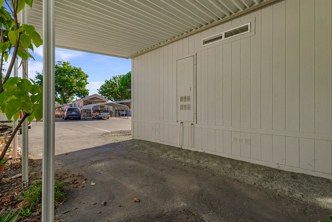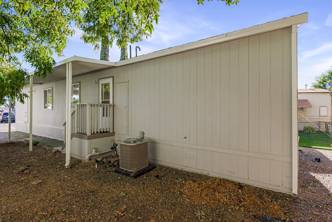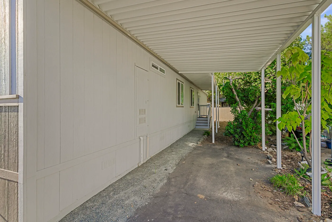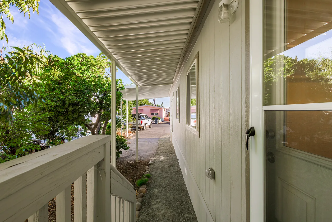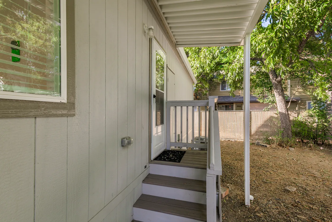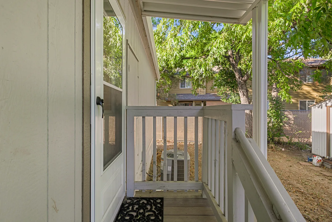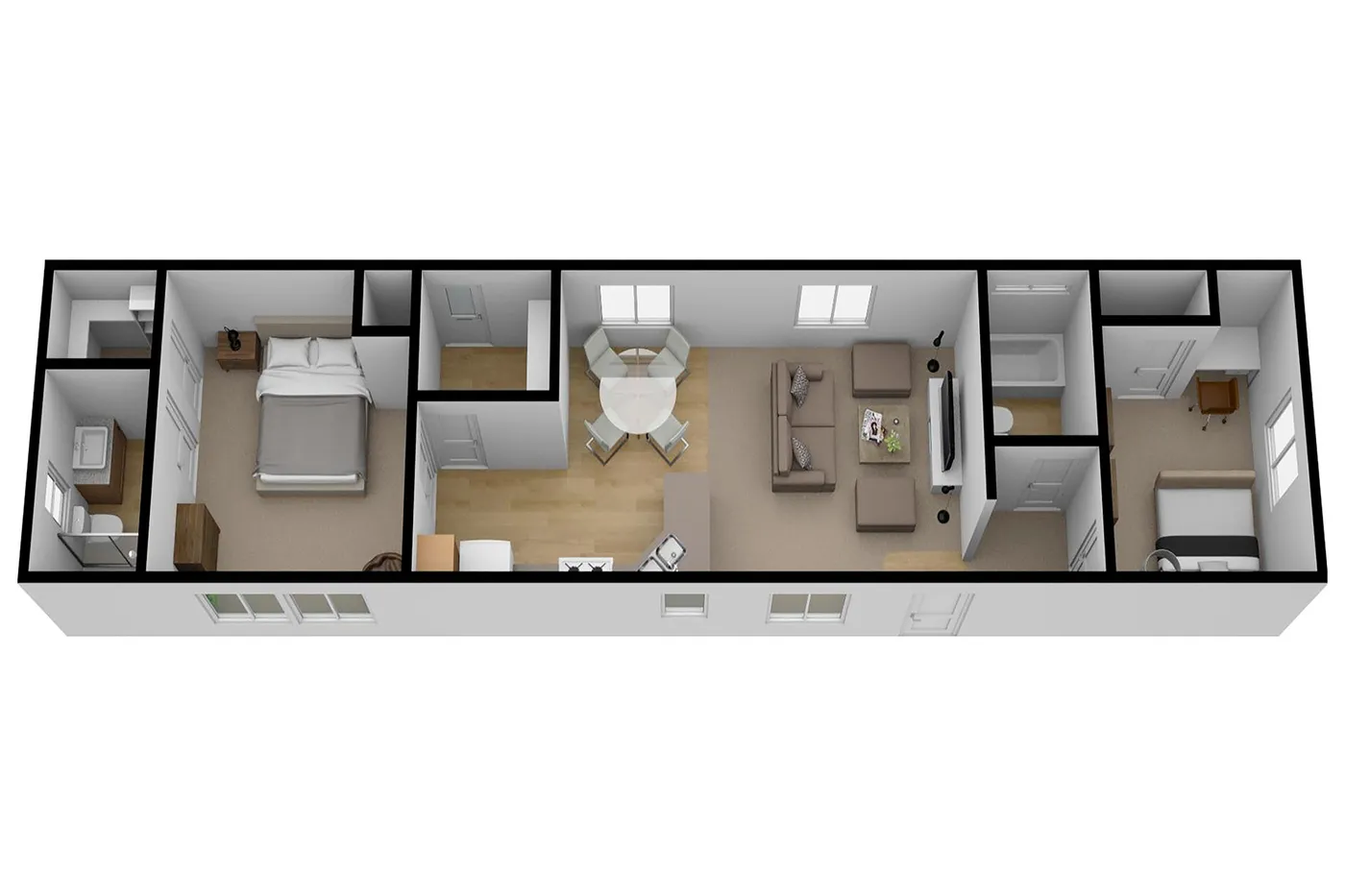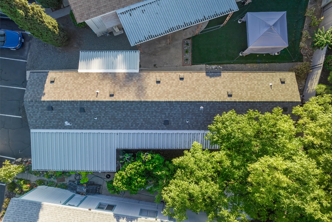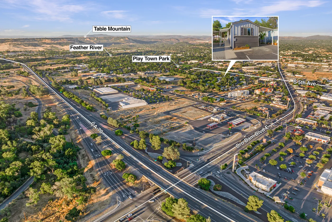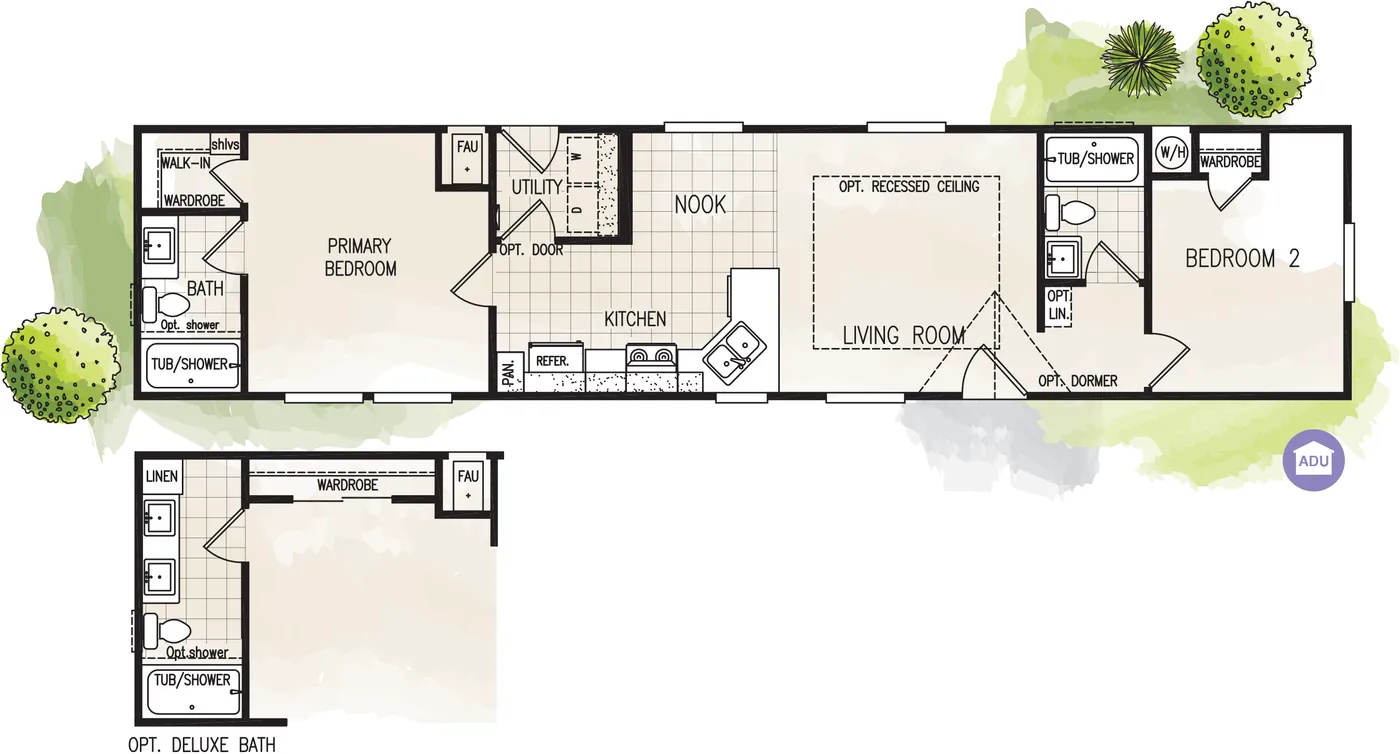108 Cottonwood Estates, Oroville, CA
Overview
Floor Plan
- IN STOCK
- PRICE DROP
108 Cottonwood Estates, Oroville, CA
2 beds
2 baths
810 sq. ft.
0.01 acres
† Images may show options not included in base price
Overview
55+ Land Lease Community. Super cute cottage exterior. Large carport to keep your vehicle cool and protected. Covered front door with up and over steps. Concrete walk-ways and a low maintenance yard. High flat ceilings and lots of bright natural light throughout the home. Open layout and move-in ready. Appliances & AC included. Primary bedroom has a walk-in closet with built-in shelves. Primary bathroom has a full-length shower with glass doors.
Location
2300 5Th Avenue, Space 108, Oroville, CA 95965
Floor Plan
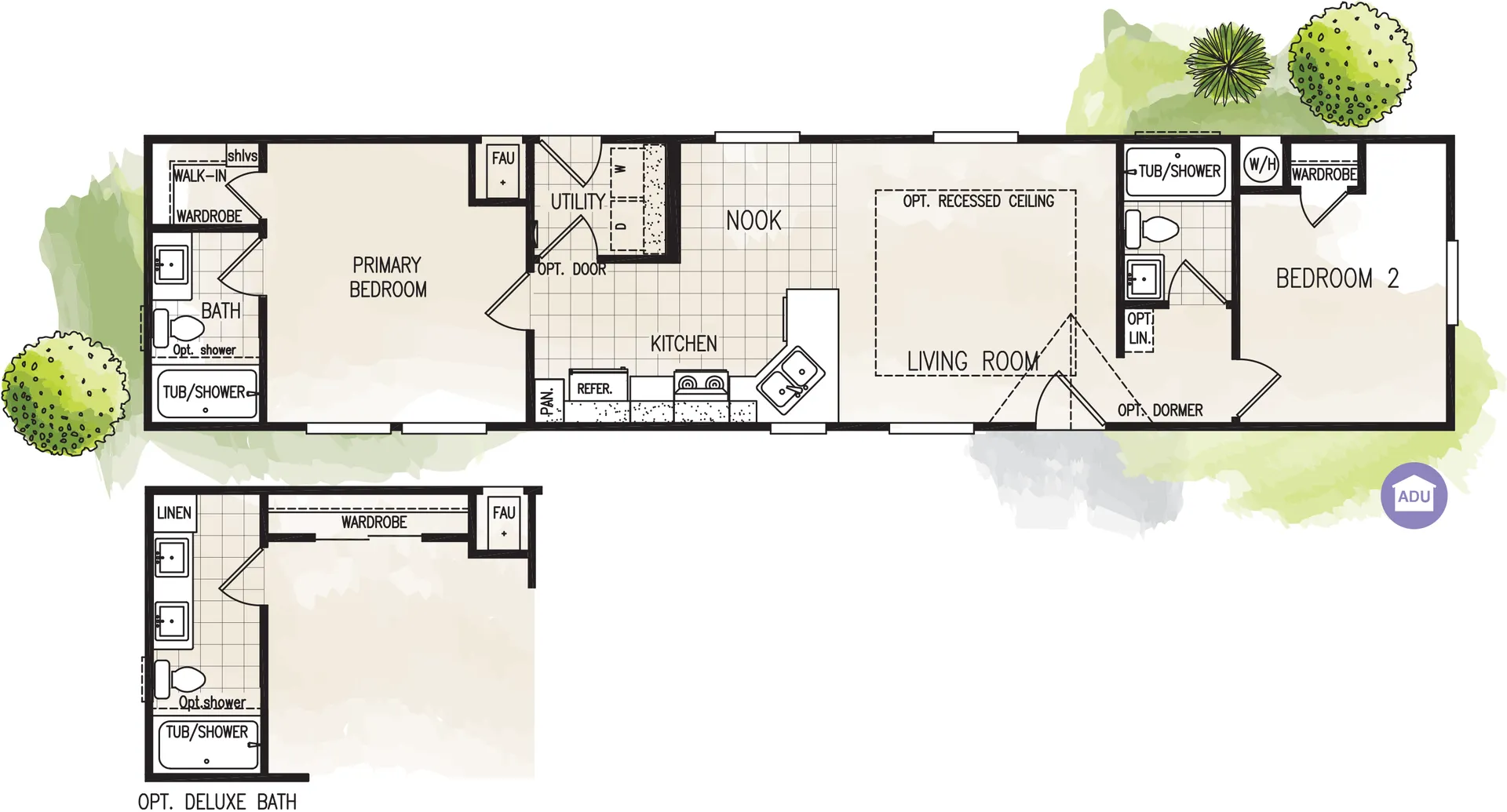
Homes built with you in mind

We accept trades!
Find a new home you love? Contact us for more information about our trade-in requirements and to schedule your free trade evaluation.
Learn More
Take the next step
† Sales price does not include other costs such as taxes, title fees, insurance premiums, filing or recording fees, improvements to the land or home, community or homeowner association fees, or any other items not shown on your Sales Agreement, Retailer Closing Agreement and related documents (your SA/RCA). If you purchase a home, your SA/RCA will show the details of your purchase. Artists’ renderings of homes are only representations and actual home may vary. Floor plan dimensions are approximate and based on length and width measurements from exterior wall to exterior wall. We invest in continuous product and process improvement. All home series, floor plans, specifications, dimensions, features, materials, and availability shown on this website are subject to change.
